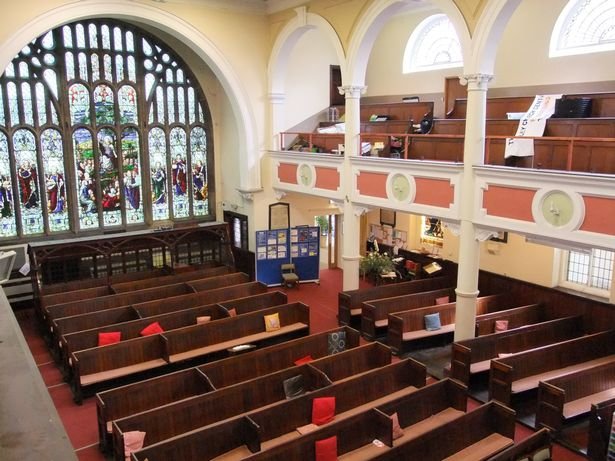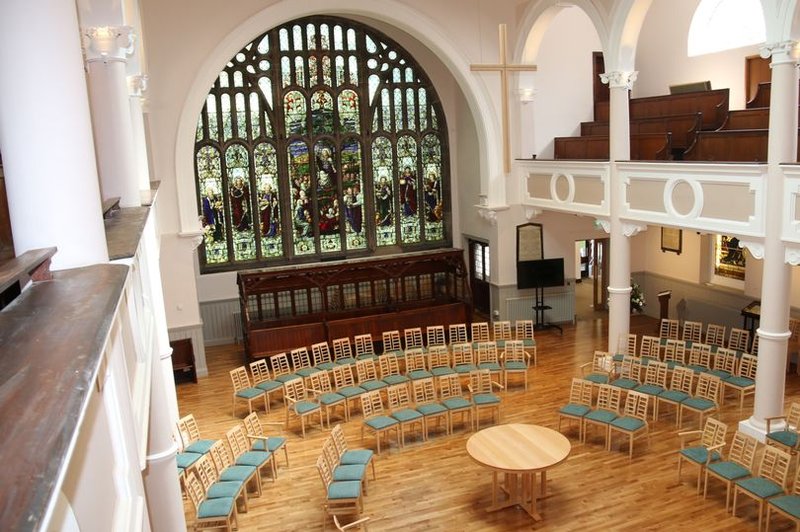Wesley Church Centre - 'Regenerate!': Worship Area Reordering
17 March 2021
17 March 2021
WESLEY CHURCH CENTRE, CHESTER - North Cheshire
'Regenerate!': Worship Area Reordering
The trustees of the Wesley Centre, Chester completed this ambitious redevelopment scheme in 2018 which involved the re-ordering of the ground floor of this Wesleyan Methodist Church. This impressive church of 1811, by Thomas Harrison and William Cole II of Chester has been extended and altered significantly throughout its long history, including in 1906 by PH and WT Lockwood. The interior has impressive Ionic arcades and side galleries in the unaltered parts and a round classical arch to the chancel. It was designated as Grade II listed in 1998.
Following an extensive consultation, the trustees developed their vision document which clearly set out their missional objectives. Following the completion of an assessment of the architectural and historic significance of the building and the commissioning of a conservation accredited architect, Donald Insall Associates, the church applied for listed building consent from the Connexional Conservation Officer and following approval subsequently, set about making changes to the building to meet their needs. This involved major change including the removal of fixed seating and the levelling of floors to give a large flexible space with two main levels linked by ramps to give full accessibility to all. Also, there is now a rising platform at the junction between the two levels for concerts and other uses.
The removal of fixed seating meant the introduction of new replacement seating and complementary liturgical furniture. Worship can now take a variety of forms, including informal and formal layouts and the electrical infrastructure, lighting, heating and audio visual systems have also been modernised. The installation of a central roof light brings an attractive focus and much needed natural illumination.
For photographs and further details please follow this link to the Donald Insall Associates web pages.


Copyright Cheshire Live
Total Cost: approx. £540,000 (VAT recovered from the Listed Places of Worship Grant Scheme)
Architect: Donald Insall Associates, Chester Office, Bridgegate House, 5 Bridgegate, Chester CH1 1SA
Contractor/Builder/Joiner: Armitage Construction of Manchester
Funders: Local Church, Circuit, District, Connexion, Barratt Trust and various external grants