Hale Methodist Church - Repair and Refurbishment After Fire
16 March 2021
16 March 2021
HALE METHODIST CHURCH, FARNHAM - South East District Hants - Surrey Border
On 25th April 2019 a fire broke out at a neighbouring property and sadly, this spread to the roof of Hale Methodist Church. The church, which is Grade II listed, suffered significant structural damage which affected the roof and the building’s interior. Work started immediately to repair the damage, which included significant roof repairs and the refurbishment of a kitchen and storage area (which suffered further damage through vandalism following the fire). The specification of repair works was sent to the Connexional Conservation Officer for agreement and a project was raised on the online system.
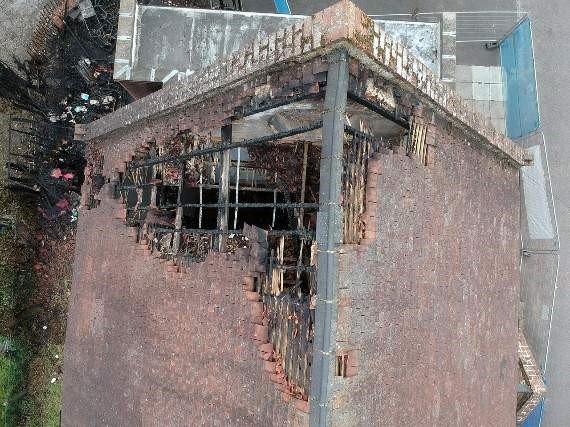
Damage to the Roof (Copyright Farnham Herald)
At the same time the trustees took the opportunity to apply for listed building approval from the Methodist Church for the replacement and installation of a partition within the church’s interior as the existing timber partition was tired and dated.
The church, set within a small village like community on the edge of Farnham has 26 members and a congregation of 12-18 people. They do regular Messy Church, coffee morning’s and small groups for the elderly. A nursery which meets each day of the week use the premises but the fire meant that all these activities had to cease with the church and nursery meeting in temporary premises nearby. Unfortunately, the church and hall was unusable without being restored, repaired and improved.
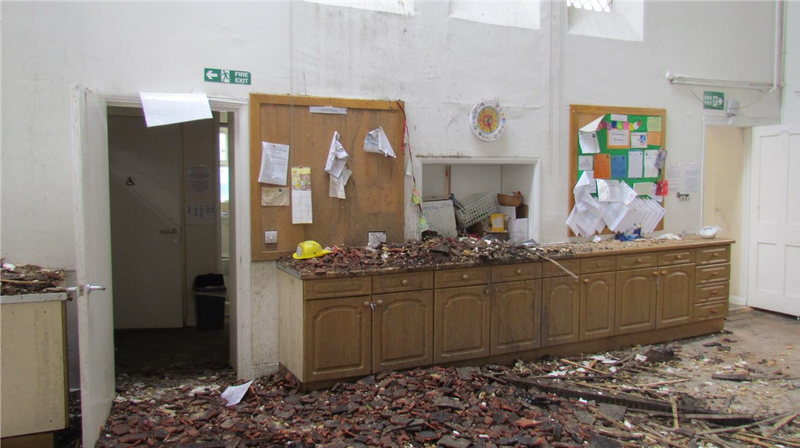
Damaged storage units within the hall (copyright Ridge and Partners LLP)
The 19th Century property is located next to a village green and consists of the original Grade II Listed church with brick & flint walls under a dual pitched tiled roof and solid floors, with a modern side extension with matching flint walls under an asphalt flat roof. The existing interior was rather dated with little storage.
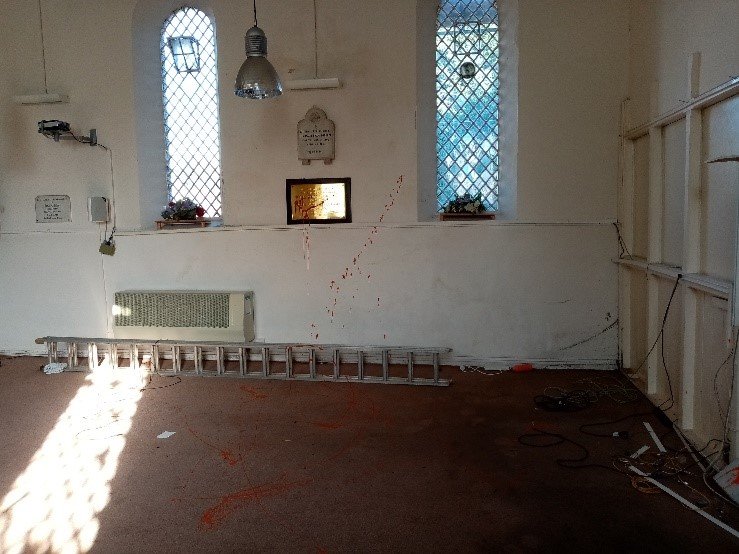
The interior before the refurbishment (showing the partition to the right)
The new partition is timber and partially glazed which allows transparency between the hall and worship space. The latter is a welcome and flexible space which can be used for various layouts, including formal and informal worship as well as catering for outside community groups and an extension for the nursery group. Ample storage is included on the hall side which is very useful for nursery and church equipment.
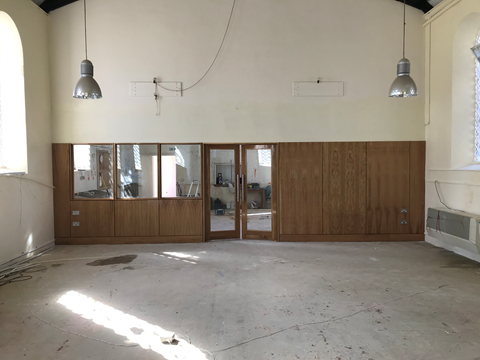
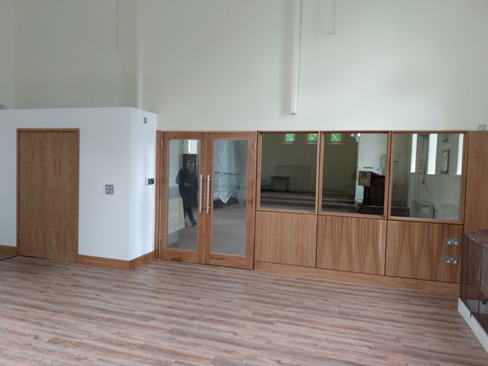
New partition viewed from Church and Hall
The project has been a great success. Revd Philip Simpkins says:
“The hall is now used by the Nursery 5 days a week and the building is in constant use – their popularity has increased and they are delighted with the premises and the light the partition has allowed into the hall."
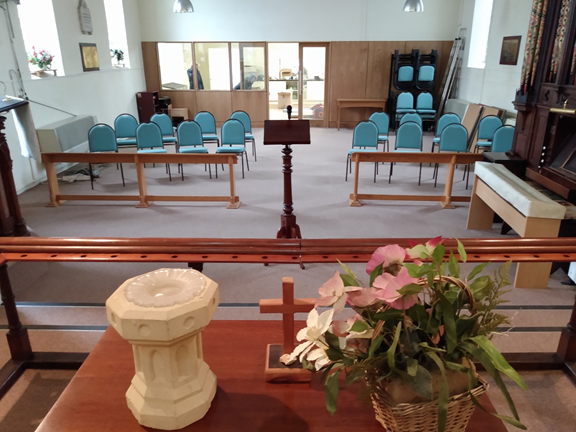
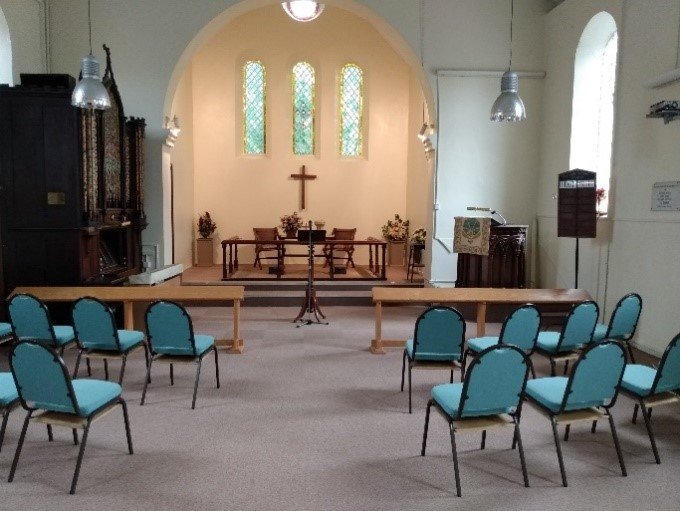
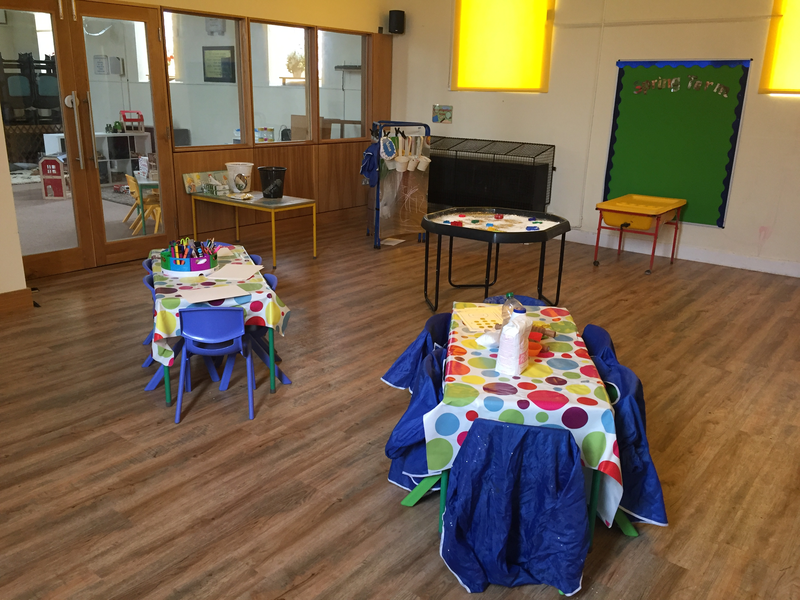
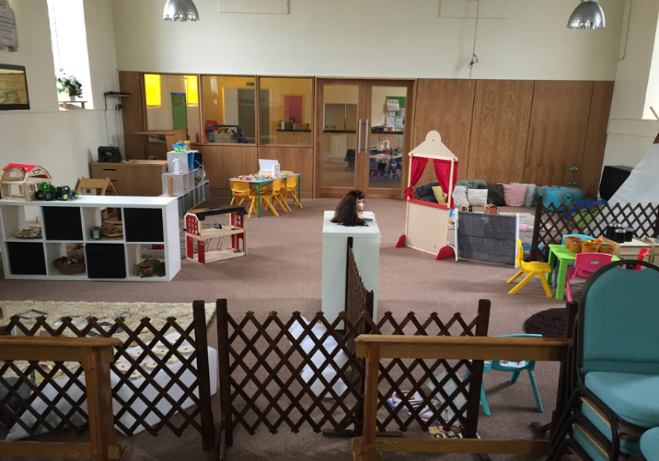
The nursery expands into the worship space (Photographs courtesy of Revd Philip Simpkins)
"The church also invited the nursery to use the church sanctuary area during the week as well – returning it ready for church use and worship when required.
The opening up of the church has meant that following the refurb the whole building is being used all week and when we are able to return to worship and begin activities once again the chapel will be a hub of activity virtually every day of the week.
The congregation are delighted with the partition and double doors allowing easy access – (also for funerals and weddings etc.) and a flexible attractive space for the likes of Messy Church when we resume. The use of the church and its facilities make this chapel viable financially, and although a small but enthusiastic and faithful congregation – we are looking forward with renewed hope.” (Revd Philip Simpkins)
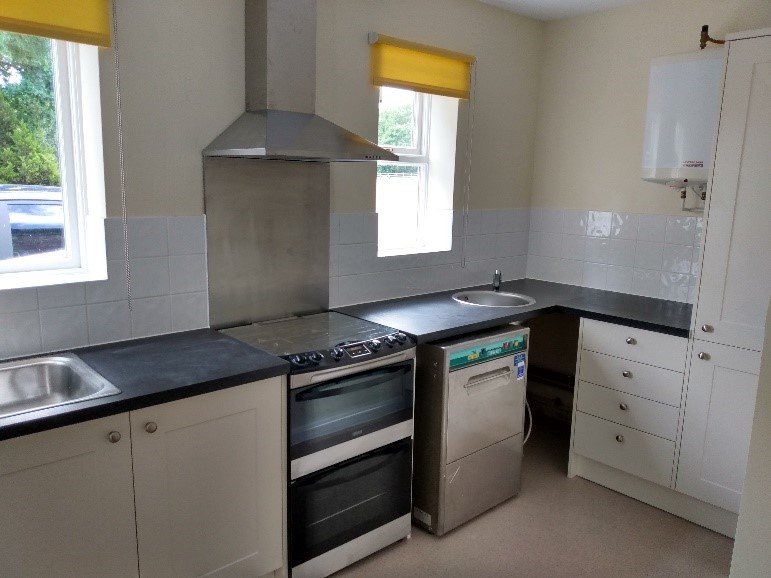
“Due to vandalism during the rebuild the kitchen was also refurbed under the insurance claim – so all is now looking great!”
Thanks to Revd Philip Simpkins and Steve Dewey for the photographs and their contribution to this article.